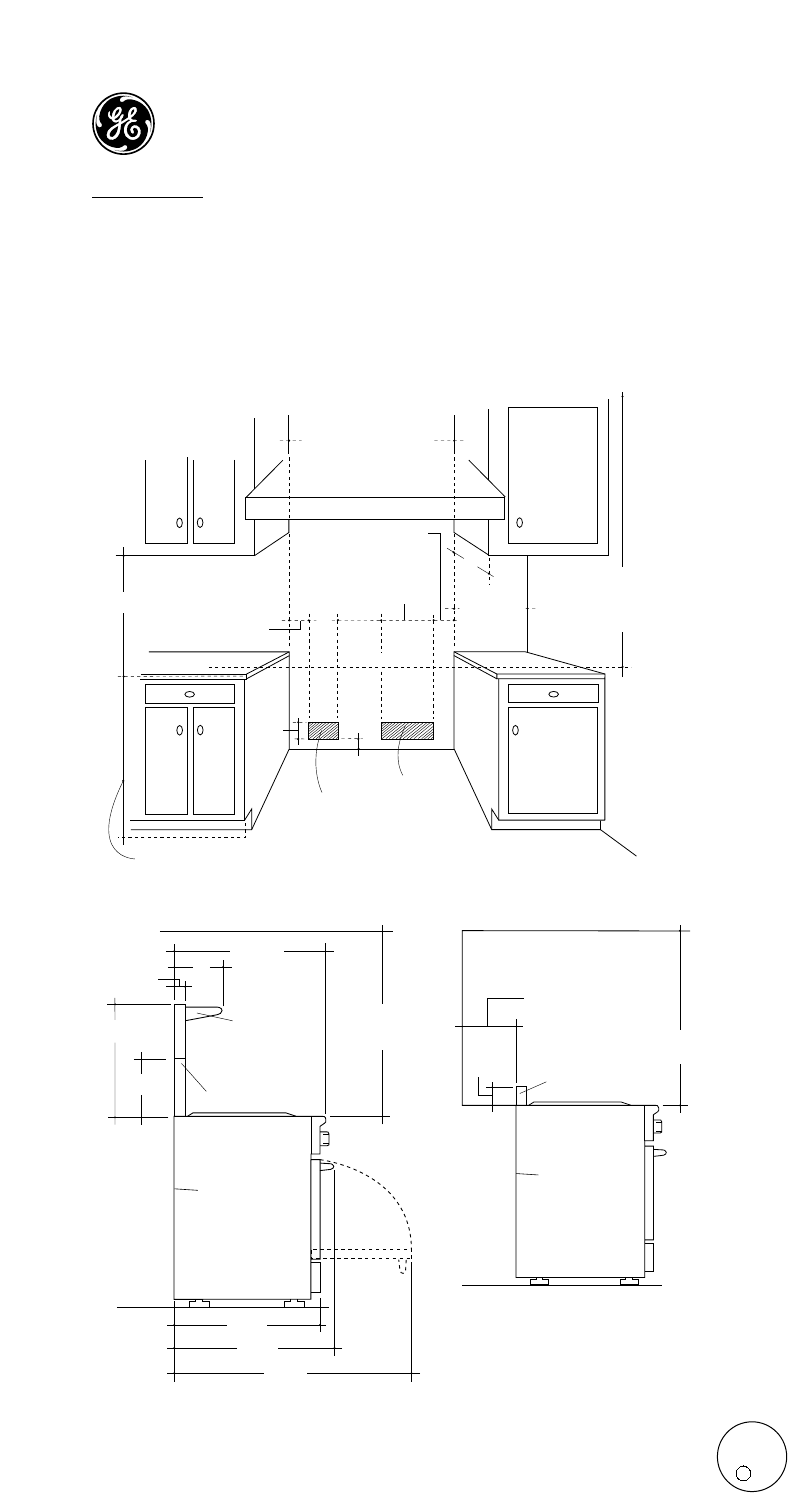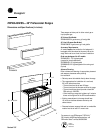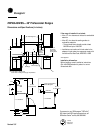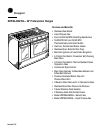
Revised 7/97
Monogram.
™
U
L
R
Listed by
Underwriters
Laboratories
For answers to your GE Monogram,
™
GE Profile,
™
GE, Hotpoint and RCA appliance questions, call
GE Answer Center
®
service, 800.626.2000.
ZDP48L4GWSS—48" Professional Ranges
Dimensions and Specifications (in inches)
If the range is installed in an island:
• Allow 12" min. clearance at the back to combustible
materials.
• Allow 36" min. above the cooking surface to
combustible materials.
– The vent hood blower should provide at least
800 CFM and up to 1200 CFM.
• Installation must conform with local codes. In the
absence of local codes, the range must comply with
the National Fuel Gas Code, ANSI Z223.1-1990.
A.G.A. approved
Installation Information:
Before installing, consult installation instructions
(Pub. #49-8786) packed with product for current
dimensional data.
3/-1/4"
18" Min.
8"
35-3/8" Max. for Counter Level
36-3/4" Max. with Range Leveling Legs Fully Extended
3/-1/2"
Gas Supply
Electrical Supply
Cooking Surface
13"
Max.
8"
16"
48" Wide Range Hood
12" Min. to
Combustible
Material
Each Side
36" Min. to
Combustible
Material From
Cooking Surface
12"
Low Back
High
Shelf
29-1/16"
12"
3-1/4"
21-1/4"
12"
36" Min.
to Combustibles
28-1/4"
31-1/2"
45-5/8"
0" Clearance
Island Trim
1-1/2"
36" Min.
to Combustibles
0" Clearance
12" Min. to Combustibles
Without Backguard





