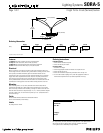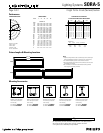
Job Information Type:
"JSQPSU3PBE'BMM3JWFS."tt'BY
We reserve the right to change details of design, materials and finish.
XXXMJHIUPMJFSDPN½1IJMJQT(SPVQt
#
Lighting Systems SORA-5
1BHFPG -JHIU51FS'PPU/PNJOBM4FDUJPO
80% 70% 50%
70 50 30 70 50 30 50 30 10
0 808080 717171 545454
1 716663 625956 444240
2 635752 455046 383532
3 574943 504438 332926
4 524337 463833 292521
5 483832 423428 252118
6 443427 383024 231815
7 403024 352721 201613
8 372721 332419 181412
9 342519 302217 171310
10 32 23 17 28 20 15 15 12 9
CANDLEPOWER
ZONE 0 22 45 67 90
DEG.
CANDELAS
180 563 563 563 563 563
175 564 564 563 561 560
165 548 549 552 554 553
155 537 538 527 511 506
145 554 546 503 448 442
135 556 535 480 1264 1299
125 546 519 1087 1754 1968
115 515 701 1546 1991 2106
105 438 852 1488 1770 1851
95 156 645 873 975 986
90 2 221 406 484 516
85 23 216 402 495 525
75 73 198 412 521 552
65 107 183 350 470 511
55 134 172 288 384 421
45 156 179 245 311 338
35 182 193 222 261 279
25 204 209 223 238 243
15 216 218 222 227 229
5 222 222 222 222 221
0 221 221 221 221 221
Performance
COEFFICIENTS OF UTILIZATION
% EFFECTIVE CEILING CAVITY REFLECTANCE
REPORT NO.: ITL54090
LAMPS: 2-F54T5
LUMENS: 5000
EFFICIENCY: 78.9%
CAT NO.: S254CW4WH
CANDLEPOWER CURVE
WALL REFLECTANCE
Fixture Lengths & Mounting Locations
51-5/8”
Mounting Accessories
Power Feed Cable End Set
Distance is from the ceiling
line to the top of the lumi-
naire housing.
36” Platinum: SECW36SC
36” White: SECW36WH
Stem End Set
Distance is from the ceiling
line to the top of the lumi-
naire housing.
30” Platinum: SESW3
Ø
SC
30” White: SESW3
Ø
WH
Intermediate Cable
Distance is from the ceiling
line to the top of the lumi-
naire housing.
36” Platinum: SICW36SC
36” White: SICW36WH
Notes:
1. Suspended wing luminaires can be continuously row mounted longer
than 8’ (243.84cm) (but all fixtures must be 4-foot nominal units).
2. The electrical capacity of power cords cannot be exceeded.
3. Non-wing luminaires can be added to the continuous rows if desired
Consult factory for details.
4. 30” (76.20cm) is the minimum recommended mounting distance
when designing with Wing luminaires.
Intermediate Stem
Distance is from the ceiling
line to the top of the lumi-
naire housing.
30” Platinum: SISW3
Ø
SC
30” White: SISW3
Ø
WH
Intermediate Cable/Cord
Distance is from the ceiling
line to the top of the lumi-
naire housing.
36” Platinum: SIPW36SC
36” White: SIPW36WH
4-foot
8-foot
20% FLOOR CAVITY REFLECTANCE
DISTRIBUTION
Zone Lumens % Lamp% Luminaire
0-90 1855 18.5 23.5
90-180 6032 60.3 76.5
0-180 7887 78.9 100.0
52-1/4”
51-5/8”
103-3/4”
51-5/8”




