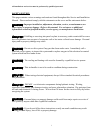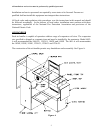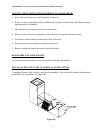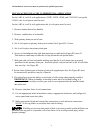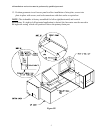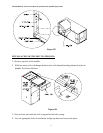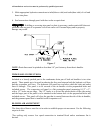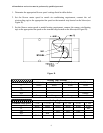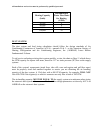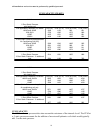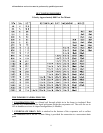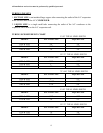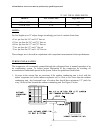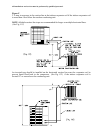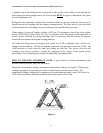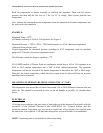
All installations and services must be performed by qualified personnel.
9
DUCT SYSTEM
The duct system and load sizing calculation should follow the design standards of Air
Conditioning Contractors of America (ACCA) - manuals D & J - or the American Society of
Heating, Refrigeration and Air Conditioning Engineers, Inc. (ASHRAE) Latest Edition
Fundamentals Volume.
To aid you in evaluating existing duct systems quickly, review the chart on Page 11 which shows
the CFM capacity for square inch areas, based on .10" wc static pressure (SP) loss on the supply
systems.
Each of the system's components (trunk lines, take-offs, runs and register and grill-free areas)
must be properly sized and matched together to ensure you are obtaining the air handling
capacity of the duct system. A 12x8 duct with a 400 CFM capacity, for example, WILL NOT
flow 400 CFM if the register(s) to which it connects can only flow a total of 200 CFM.
The air handling capacity MUST BE EQUAL TO the supply system at a minimum when sizing
the return air duct system. It is recommended to follow design parameters set down by ACCA or
ASHRAE on the return air duct systems.
Heating Capacity
(btuh)
Recommended
Water Flow Rates
for Heating
(GPM)
40,000 4
60,000 6
80,000 8
100,000 10



