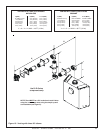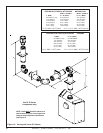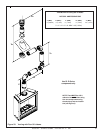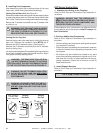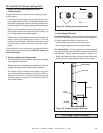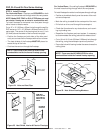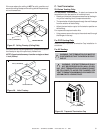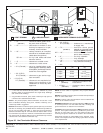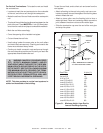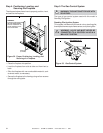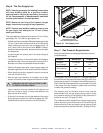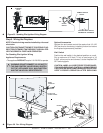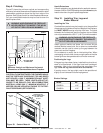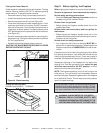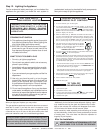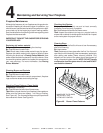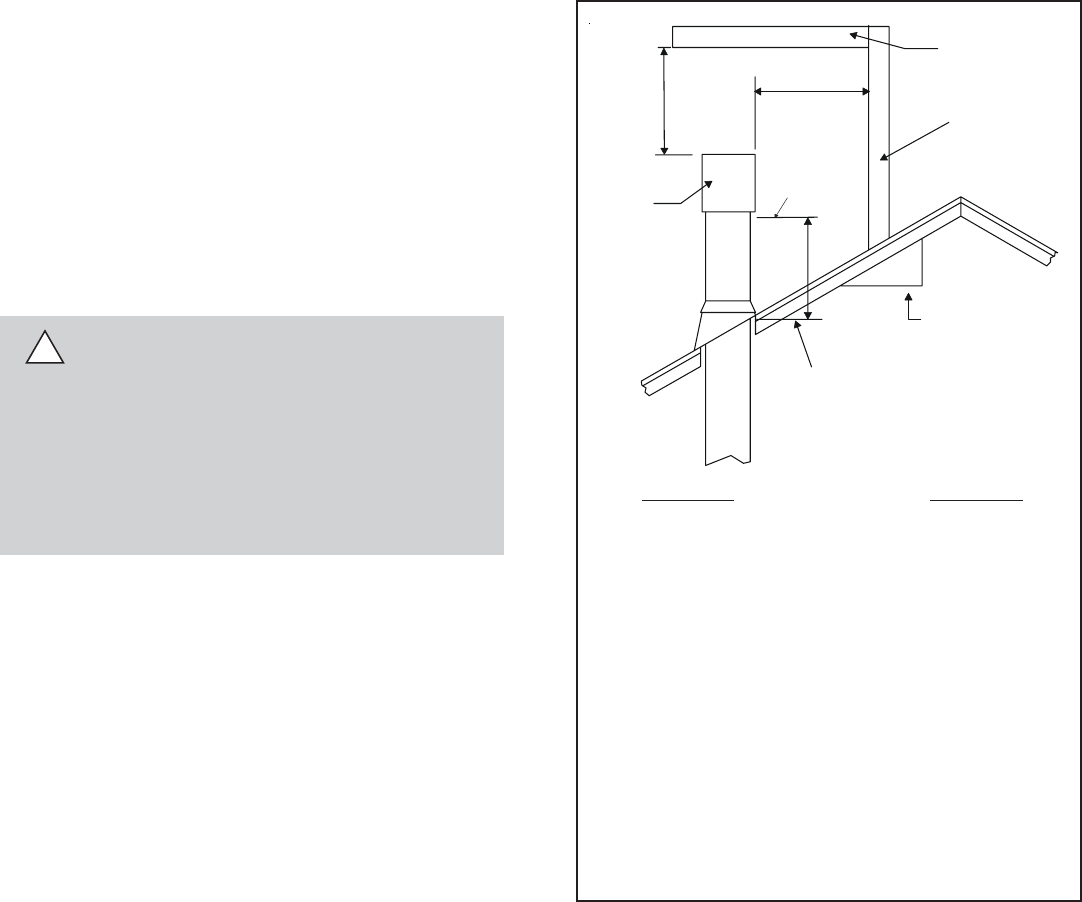
33Quadra-fire • QV32B-A, QV36B-A • 2014-900 Rev. F • 9/06
For Vertical Terminations - To locate the vent and install
the vent sections:
• Locate and mark the vent centerpoint on the underside
of the roof, and drive a nail through the centerpoint.
• Make the outline of the roof hole around the centerpoint
nail.
• The size of the roof hole framing dimensions depend on the
pitch of the roof. There MUST BE a 1-inch (25.4mm) clear-
ance from the vertical vent pipe to combustible materials.
• Mark the roof hole accordingly.
• Cover the opening of the installed vent pipes.
• Cut and frame the roof hole.
• Use framing lumber the same size as the roof rafters
and install the frame securely. Flashing anchored to the
frame must withstand heavy winds.
• Continue to install concentric vent sections up through
the roof hole and up past the roof line until you reach the
appropriate distance above the roof.
WARNING: MAJOR U.S. BUILDING CODES
SPECIFY MINIMUM CHIMNEY AND/OR
VENT HEIGHT ABOVE THE ROOF TOP. THESE MIN-
IMUM HEIGHTS ARE NECESSARY IN THE INTER-
EST OF SAFETY. SEE THE FOLLOWING DIAGRAM
FOR MINIMUM HEIGHTS, PROVIDED THE TERMI-
NATION CAP IS AT LEAST TWO (2) FEET (20 INCH-
ES FOR DVP PIPE) FROM A VERTICAL WALL AND
2-FEET BELOW A HORIZONTAL OVERHANG.
NOTE: This also pertains to vertical vent systems in-
stalled on the outside of the building.
!
Roof Pitch H (min.) ft.
flat to 6/12 1.0
6/12 to 7/12 1.25
over 7/12 to 8/12 1.5
over 8/12 to 9/12 2.0
over 9/12 to 10/12 2.5
over 10/12 to 11/12 3.25
over 11/12 to 12/12 4.0
over 12/12 to 14/12 5.0
over 14/12 to 16/12 6.0
over 16/12 to 18/12 7.0
over 18/12 to 20/12 7.5
over 20/12 to 21/12 8.0
Figure 31. Minimum Height from Roof to
Lowest Discharge Opening
To seal the roof hole, and to divert rain and snow from the
vent system:
• Attach a flashing to the roof using nails, and use a non-
hardening mastic around the edges of the flashing base
where it meets the roof.
• Attach a storm collar over the flashing joint to form a
water-tight seal. Place non-hardening mastic around the
joint, between the storm collar and the vertical pipe.
• Slide the termination cap over the end of the vent pipe
and snap into place.
HORIZONTAL
OVERHANG
V
ERTICAL
WALL
TERMINATION
CAP
12
X
ROOF PITCH
IS X/ 12
LOWEST
DISCHARGE
OPENING
H (MIN.) - MINIMUM HEIGHT FROM ROOF
TO LOWEST DISCHARGE OPENING
2 FT.
MIN.
2 FT. MIN.
20” MIN.
(DVP PIPE)



