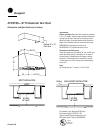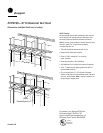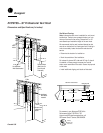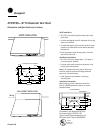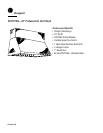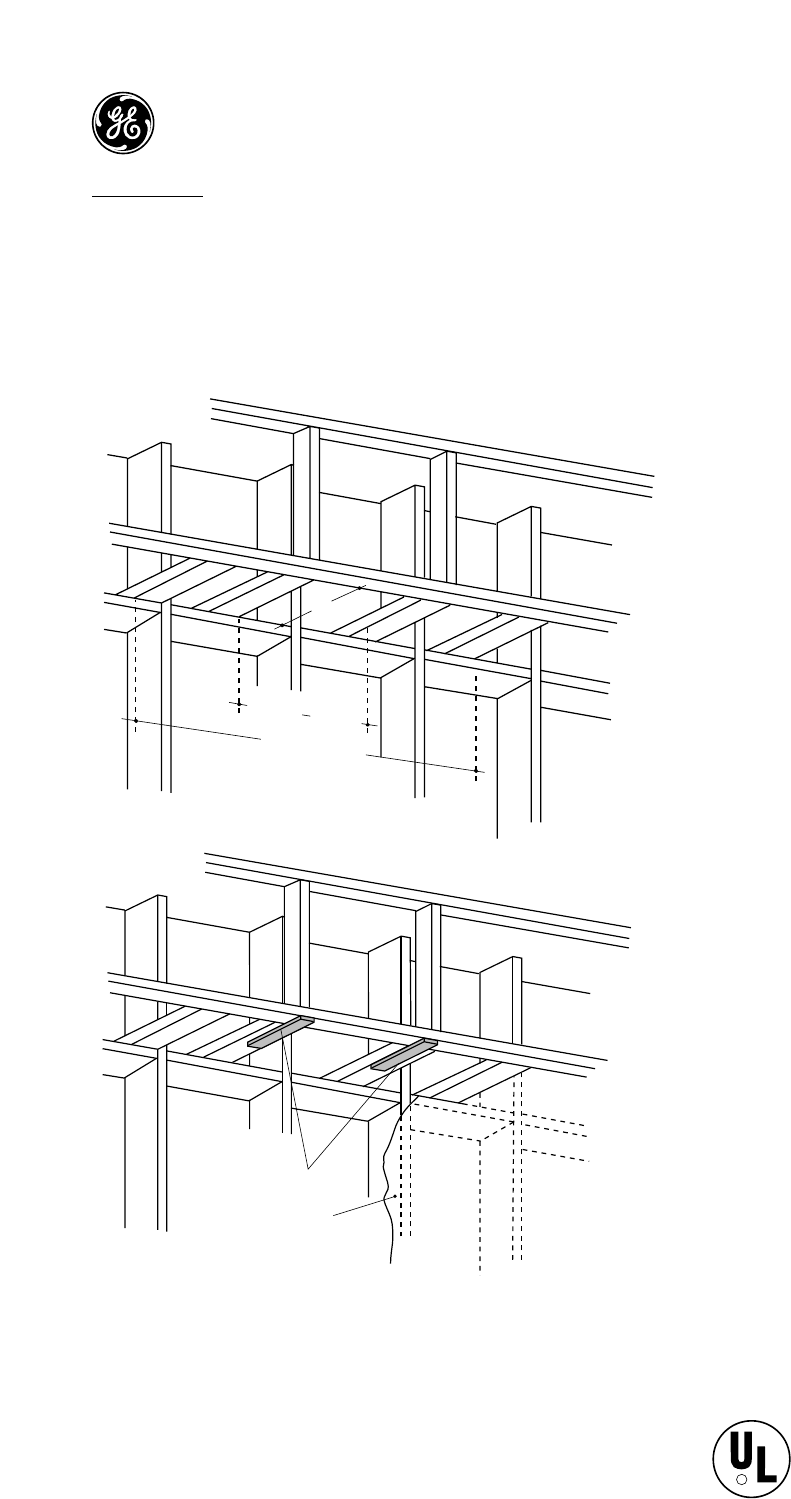
For answers to your Monogram,
®
GE Profile
Performance Series,
™
GE Profile,
™
GE,
Hotpoint and RCA appliance questions, call
GE Answer Center
®
service, 800.626.2000.
R
Listed by
Underwriters
Laboratories
Monogram.
™
Created 1/98
ZV370YSS—30" Professional Vent Hood
Dimensions and Specifications (in inches)
Soffit Framing:
We recommend that the vent hood and/or duct cover be
on site before final framing and wall finishing to more
accurately locate the ductwork and electrical service.
Note: If the top of the installation location does not meet
the soffit, use a 6" or 12" duct cover accessory
to conceal the duct run.
• The soffit should be constructed with 2 x 4s.
• Determine the installation location.
• Refer to “Soffit Installation” for mounting
screw locations.
• Mark the centerline of the installation.
• Add additional 2 x 4 studs at the locations illustrated.
• Allow 7" deep minimum opening below the soffit to
accommodate ductwork.
• Cut two wood shims, 2" x 10" x drywall thickness.
Secure to the bottom of the horizontal studs, flush with
the front, as illustrated. Note: If drywall is present, cut
away enough to expose studs.
Shims
Finished Drywall
Hood Width
10-11/16”
10-11/16”
7” Min.



