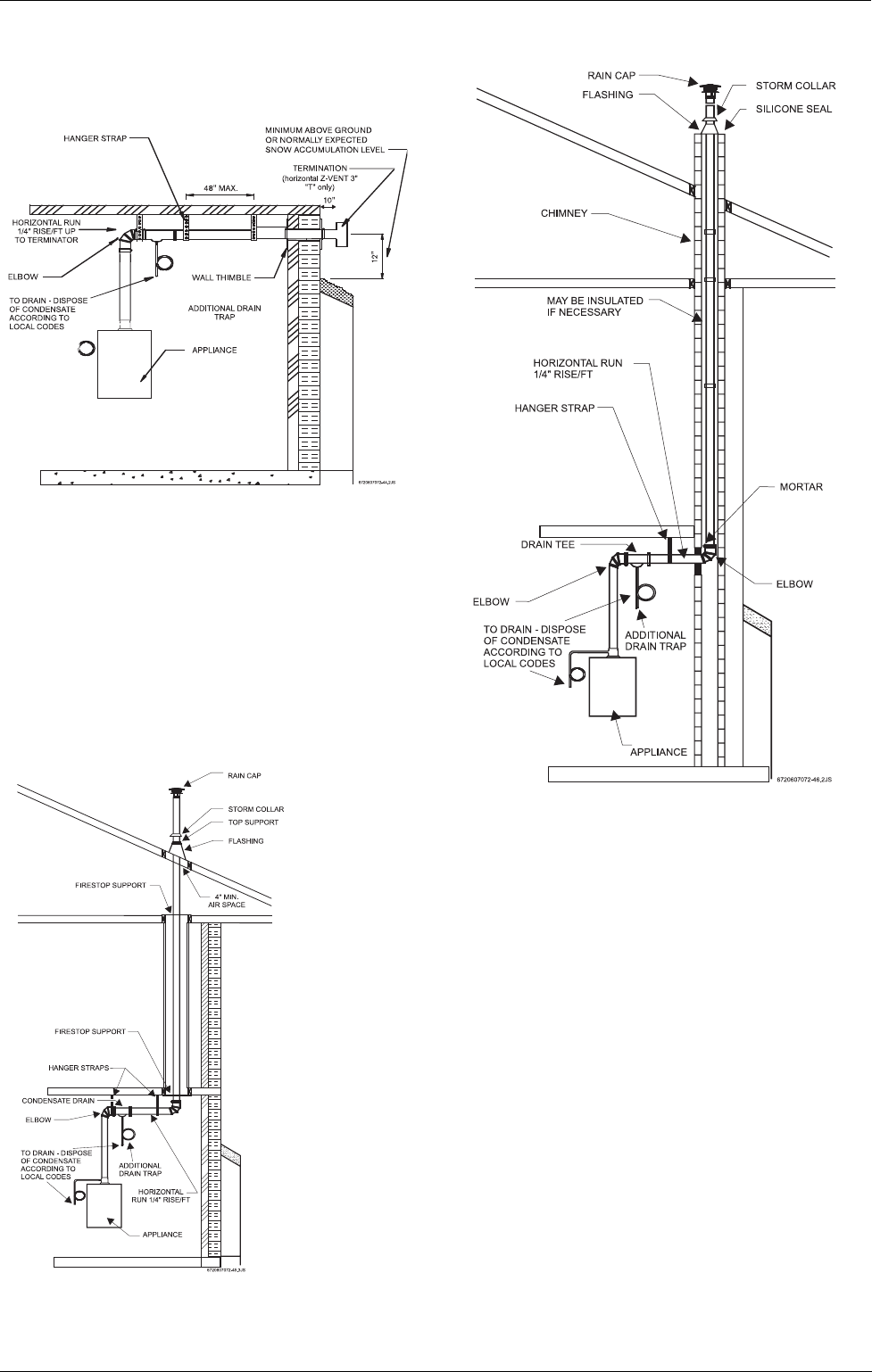
6 720 608 263
18
Installation instructions
3.6.7 Exhaust vent configuration examples
Supporting the exhaust vent system
Fig. 18 Horizontal side wall venting installation
(combustion air piping not shown)
Note: Pitch venting up 1/4" per foot to termination and
add additional condensate drain for vent runs longer
than 5 linear feet.
Note: Pitch venting down 1/4" per foot to termination
for vent runs less than 5 linear feet.
Note: For horizontal terminations, venting must
terminate once it penetrates to the outside of the
structure. There should be no sections of vent pipe
exposed to the outdoors.
Fig. 19 Vertical venting installation (combustion air
piping not shown)
Fig. 20 Vertical venting installation - Interior masonry
Chimney (combustion air piping not shown)


















