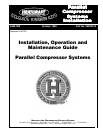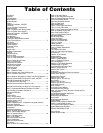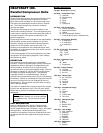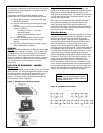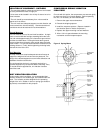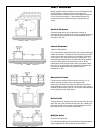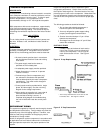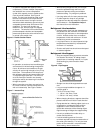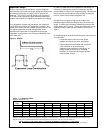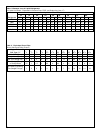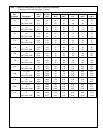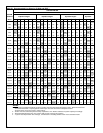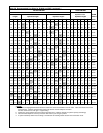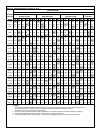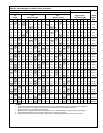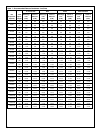
6
UNIT ACCESS
Always provide sufficient clearance for unit maintenance and
service. Minimum clearances for most situations are
described below (except 60 Inches of free space is required
in front of the control panel). Please note that these are
minimums and more clearance may be required by local
codes.
Vertical Clearance
Overhead obstructions are not permitted. Vertical air
discharge from the condenser must have no obstructions that
can cause the discharge air to be recirculated back to the
inlet side of the unit.
Lateral Clearance
(Walls or Obstructions)
The unit should be located so that air may circulate freely and
not be recirculated. For proper air flow and access, all sides
of the unit (except control panel end ) should be a minimum
of four feet (1.2 m) away from any wall or obstruction. It is
preferred that this distance be increased whenever possible.
Care should be taken to see that ample room is left for
maintenance work through access doors and panels. When
the unit is in an area where it is enclosed by three walls the
unit must be installed under the guidelines for unit
installations in pits.
Decorative Fences
Fences may be installed closer than the four foot (1.2 m)
lateral minimum (except on the control panel end)
requirement whenever fences permit sufficient free area to
allow adequate air flow to the unit. Once again, care should
be taken to leave ample room for unit service. Recommended
service clearances are listed above.
Units in Pits
The top of the unit should be level with the top of the pit. If the
top of the unit is not level with the top of the pit, a wider pit or
discharge stacks must be used to raise discharge air to the
top of the pit. This is a minimum requirement.
Multiple Units
(Unit-to-Unit Clearance)
For units placed side by side, the minimum distance between
units is eight feet (2.4 M) to prevent air recirculation.



