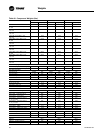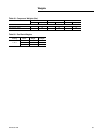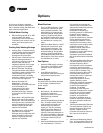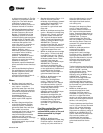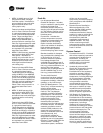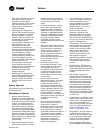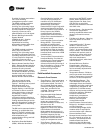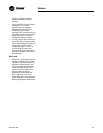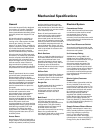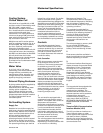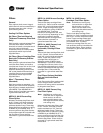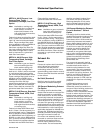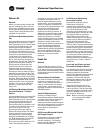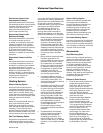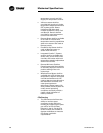
100 RT-PRC031-EN
General
Units shall be specifically designed
for outdoor air handler installation
on a roof curb and be completely
factory assembled and tested, piped,
internally wired and shipped in one
piece.
Air handlers shall be available as
either no cooling or chilled water
cooling units. Heat options include
natural gas, electric, hot water,
steam or no heat. Filters, outside air
system, exhaust air system, optional
non-fused disconnect switches and
all operating and safety controls
shall be furnished factory installed.
All units shall be UL/CSA approved
and factory run tested. All units shall
also be compliant with IBC Seismic
requirements. All units shall have
decals and tags to aid in service and
indicate caution areas. Electrical
diagrams shall be printed on long
life water resistant material and shall
ship attached to control panel doors.
Casing
Exterior panels shall be zinc coated
galvanized steel, phosphatized and
painted with a slate grey air-dry
finish durable enough to withstand a
minimum of 500 hours consecutive
salt spray application in accordance
with standard ASTM B117. Screws
shall be coated with zinc-plus-zinc
chromate.
The Air Handler shall be laminated
double-wall construction with
polyurethane foam core between
sheet metal panels and liners.
Insulation value shall be R8. All
interior surfaces shall be suitable for
cleaning per ASHRAE 62. All access
doors and panels shall have
neoprene gaskets. Unit base shall be
watertight with heavy gauge formed
load bearing members and curb
overhang. Unit lifting lugs shall
accept chains or cables for rigging.
Lifting lugs shall also serve as unit
tie down points.
Access Doors
Access doors shall be hinged with a
single, exterior mounted, height and
tension adjustable, handle to provide
positive latching at three points.
Access doors shall provide a door
stop mechanism to latch the door in
the open position to prevent unsafe
door closure by wind.
Doors of laminated double wall
construction with a polyurethane
foam core between the exterior
sheet metal pane and the interior
liner, with an insulating value of R8
shall be provided on the air handler's
serviceable compartments such as
return/exhaust fan, filters, coil and
blank sections. Two single wall doors
shall be provided for access to the
control panel.
Blank Sections
A four or eight foot blank section of
laminated double wall construction
with a polyurethane foam core
between the exterior sheet metal
panel and the interior liner, with an
insulating value of R8 shall be
provided with similarly built, hinged,
access doors on either side
Airflow Path
Unit shall have downflow discharge
conditioned air path or horizontal
discharge. Return airflow path shall
be either upflow or horizontal.
Burglar Bar
A grate system shall be installed in
supply and return air duct
connection areas on non-horizontal
airflow path units to minimize
unwanted intrusion into duct
systems.
Belt Guard
Supply and exhaust fans shall have a
universal size belt guard to
accommodate any applicable drive
configuration. The guard totally
encloses the drive system and is
provided with a two-piece
removable front panel for servicing.
Return fan guards shall be
individually sized with a single piece
removable panel for servicing.
Electrical System
Convenience Outlet
A 15A, 115V Ground Fault Interrupter
convenience outlet shall be wired
and powered from a factory
mounted transformer. A unit
mounted, non-fused disconnect with
external handle is furnished with the
convenience outlet.
Non-Fused Disconnect Switch
An external handle mounted on the
control box door shall be provided to
disconnect unit power.
Unit Interrupt Rating
A 65000 Amp rating (480V) and
25000 Amp rating (600V) shall be
applied to the unit enclosure using a
non-fused circuit breaker for
disconnect switch purposes. Fan
motors and electric heat circuits
shall be provided with series rated
circuit breakers that will provide the
unit rated level of protection. The
unit shall be marked with approved
UL markings and will adhere to UL
508A regulations.
Marine Lights (Customer
Powered)
A 120V master light switch shall be
factory installed in the main unit
control box for lighting control. The
master switch shall be wired into an
isolated terminal block with access
for customer provided service.
Marine light fixtures shall be
supplied with 150W incandescent
bulbs. Marine light fixtures shall be
placed in the Supply Section (2),
Fresh Air Section (1), Return Section
(1), and Extended Casing Section (1)
for units without Heat.
Supply/Exhaust/Return Motors
Supply, exhaust/return motors are
either standard efficiency open drip-
proof, high efficiency open drip-
proof, or high efficiency totally
enclosed fan cooled. All supply,
exhaust/return motors meet the U.S.
Energy Policy Act of 1992 (EPACT).
Mechanical Specifications



